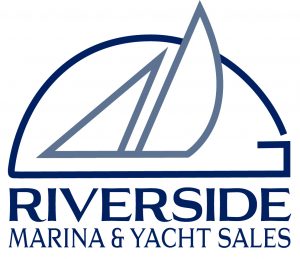
74 Norman Ave.,
Riverside NJ, 08075
Tel:856-461-1077

2025 Jeanneau 60
Her sleek and elegant lines, combined with the versatility of an ingenious layout, enable her to suit all cruising styles. The JEANNEAU YACHTS 60 has been designed to be tailored to satisfy all preferences and cruising lifestyles. She allows numerous choices, such as an arch, a hardtop, an exterior galley, releasable forestay, furling mast, with which you would transform her from a sporty “Mediterranean” yacht to a fully-fledged offshore cruiser for longer voyages.
The JEANNEAU YACHTS 60 can be split into four living areas, each offering multiple options: the forepeak, the forward cabins, the salon with the forward galley, and the aft cabins. The forepeak: three versions are possible, with a large sail locker, a skipper cabin, or a sixth cabin. Next, two versions of the forward area are possible: an owners’ cabin or two cabins, each with a double berth. The bulkhead that divides the two forward cabins can be slid forward into a dedicated storage space creating one open space. Then one berth can be transformed into a sofa, creating a suite on demand.
Three possible layouts are available for the starboard side of the salon: a version with a sofa and adjacent chart table, a lateral twin bunk cabin, or an “open plan” version that could accommodate two free-standing armchairs. Finally, the aft living area can be configured as either an owner’s cabin or as two cabins, featuring one double berth on starboard, and a twin bunk to port.
The JEANNEAU YACHTS 60 combines internal expertise of the JEANNEAU Design department, sharp design by Andrew Winch, and complete mastery of naval architecture by Philippe Briand.
Deck plans and interior layouts are enhanced by high-performance technology and some of the finest materials. Our quest for unprecedented comfort onboard is paired with our desire to offer a yacht demonstrating “best in class” sailing abilities. The proportions are perfect, thanks to its maximized waterline versus overall length and carefully balanced distribution of living space.
The deck, with its contemporary style, gives this large yacht timeless appeal. The innovative deck layout features an inverted bow, a hull chine, an integrated bowsprit, a high sheer line, as well as walk-around sidedecks, making movement about the boat easy. The longitudinal garage accommodates a 10-foot tender that can be launched and retrieved effortlessly.
Specifications
Media Gallery
 |
 |
 |
 |
 |
 |
 |
 |
 |
 |
 |
 |
 |
 |
 |
 |
 |
 |
 |
 |
 |
 |
 |
 |
 |
 |
 |
 |
 |
 |
 |
 |
 |
 |
 |
 |
 |
 |